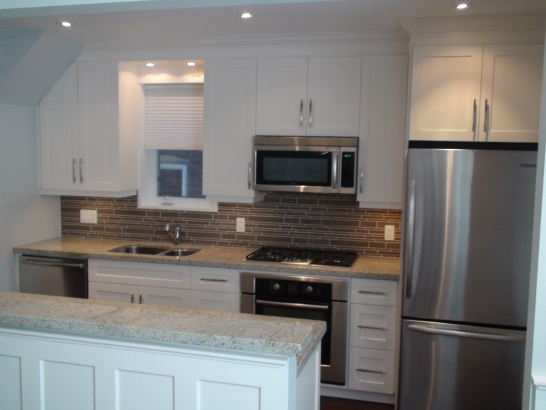Portfolio
Kitchens
Back to portfolio
Roselawn Ave. Kitchen
This OBORNE CONTRACTING INC. project near Eglington Park was a complete gut and re-do kitchen with hardwood flooring through out the first floor. The job was completed to open the space between the kitchen and the dining room. The dividing wall was partially removed and the wainscoating was finished to match the original on the dining room side. The raised peninsula is a nice subtle division for the dining room from the kitchen. The tiles and counter top complement each other nicely and the stainless steel appliances are always a favorite.
Painting Work By: BRUSH CUT PAINTING CO.






















