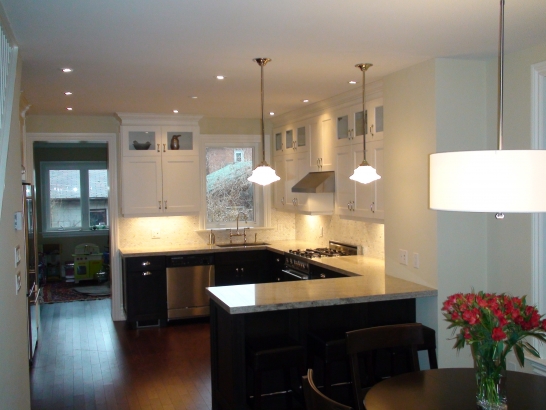Portfolio
Kitchens
Back to portfolio
Delaware Ave. Kitchen
A first floor complete gut and renovation. In this project OBORNE CONTRACTING INC. resurrected a crowded, closed in severly dated main floor. Removing a centrally placed three piece bathroom between a kitchen and living room/dining room space and opening up the entire main floor. The new kitchen is spacious with upper glass cabinets and decorative crown mouldings. The lower base cabinets are a dark wood while the uppers and pantry are off white. The granite countertops and mosaic brick pattern backsplash with chrome finish fixtures and stainless steel appliances makes this kitchen a classic for generations to come.
Design work by: GEORGIA OBORNE INTERIORS
Painting by: BRUSH CUT PAINTING CO.





























